Effective Layouts for Tiny Bathroom Showers
Designing a small bathroom shower requires careful planning to maximize space while maintaining functionality and aesthetic appeal. Effective layouts can transform a compact area into a comfortable and stylish retreat. The choice of shower type, placement, and accessories plays a significant role in optimizing the available space. Understanding different layout options helps in selecting the best solution for specific bathroom dimensions and user needs.
Corner showers are highly efficient for small bathrooms, utilizing two walls to contain the enclosure. They free up floor space and can be designed with sliding or pivot doors to enhance accessibility.
Walk-in showers offer a sleek, open look that makes small bathrooms appear larger. They often feature frameless glass and minimalistic fixtures to create a seamless appearance.
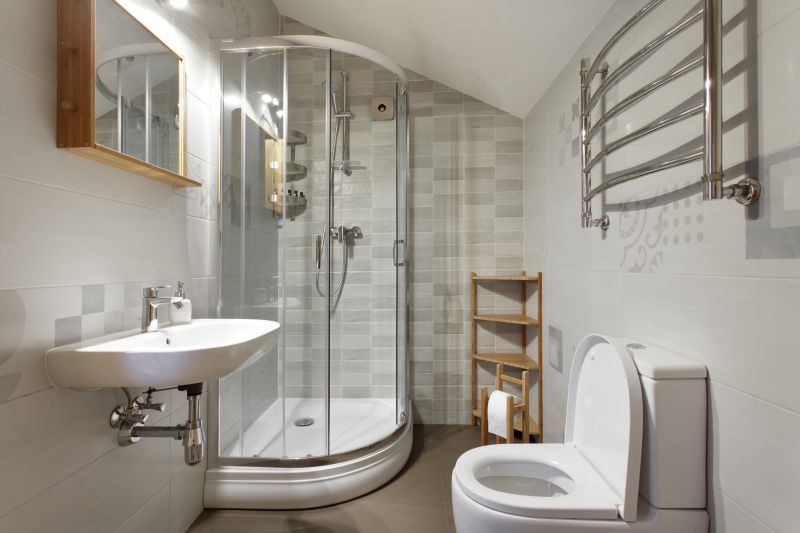


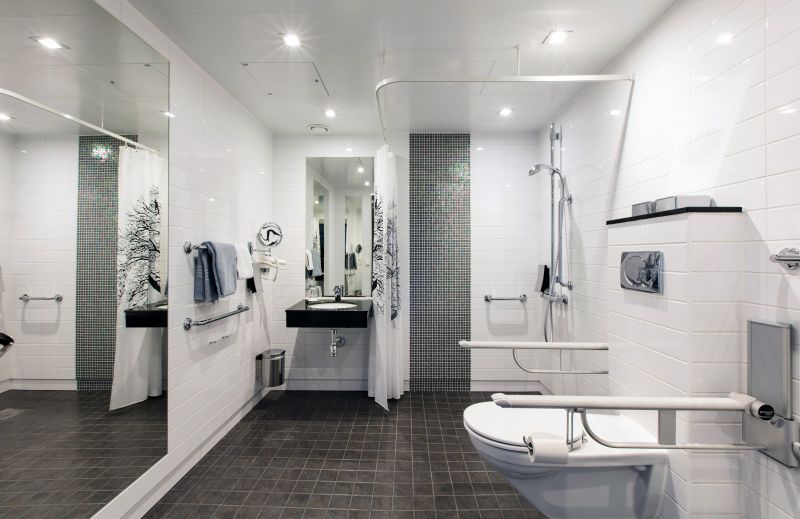
In small bathrooms, the choice of shower enclosure can significantly impact the spatial perception. Clear glass doors or panels help maintain an open feel, preventing visual clutter. Compact shower stalls with built-in shelves or niches optimize storage without encroaching on limited space. Additionally, selecting fixtures with a minimalist design can contribute to a less crowded appearance. Proper lighting and strategic placement of mirrors further enhance the sense of openness, making the bathroom feel more spacious.
| Layout Type | Ideal Space Dimensions |
|---|---|
| Corner Shower | 30-36 inches square or 36x36 inches |
| Walk-In Shower | 36-48 inches wide, unlimited length |
| Recessed Shower Niche | Built into wall, 12-24 inches wide |
| Sliding Door Shower | 30-36 inches wide, space-saving door |
| Curbless Shower | No threshold, 36 inches wide |
Innovative design ideas for small bathroom showers include the use of glass partitions to create a sense of openness, and the integration of built-in storage solutions to maximize utility. Compact fixtures such as wall-mounted faucets and slim-profile showerheads contribute to saving space. The selection of neutral colors and reflective surfaces can further enhance the perception of a larger area. Customizable layouts allow for flexibility in fitting showers into irregularly shaped or limited spaces, ensuring that functionality is not compromised.
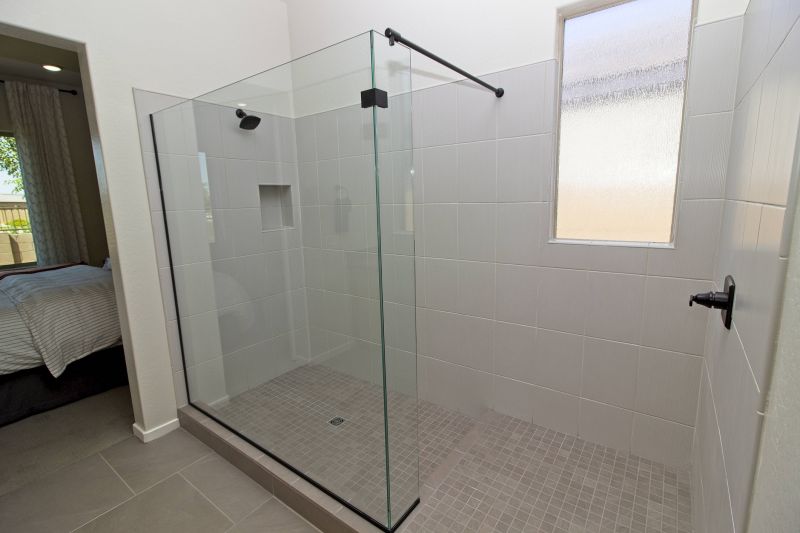
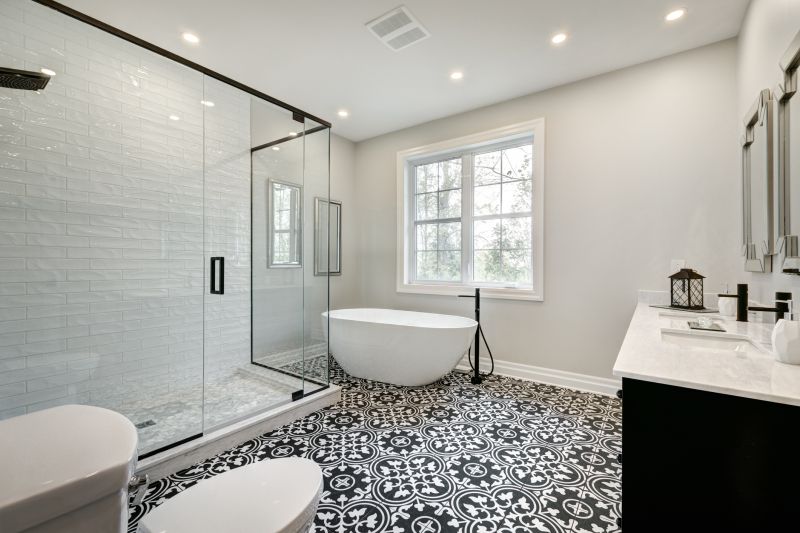
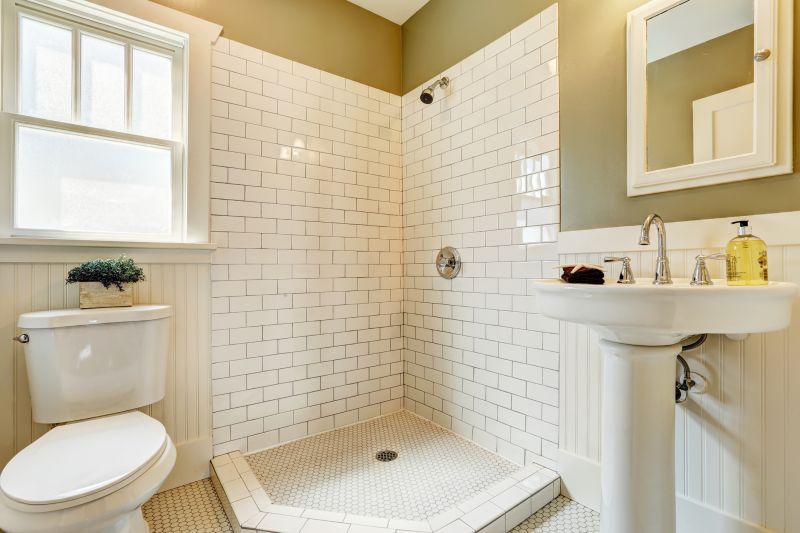
Effective small bathroom shower layouts balance practicality with style. Proper planning ensures that every inch is utilized efficiently, resulting in a space that is both functional and visually appealing. Whether opting for a corner shower, a walk-in design, or a combination of innovative features, attention to detail in layout and materials can transform a compact bathroom into a comfortable and attractive space.









